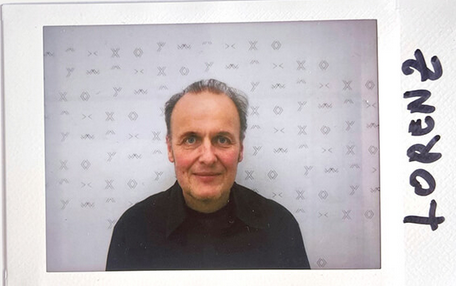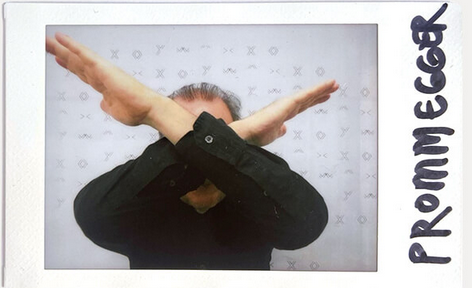About living well together
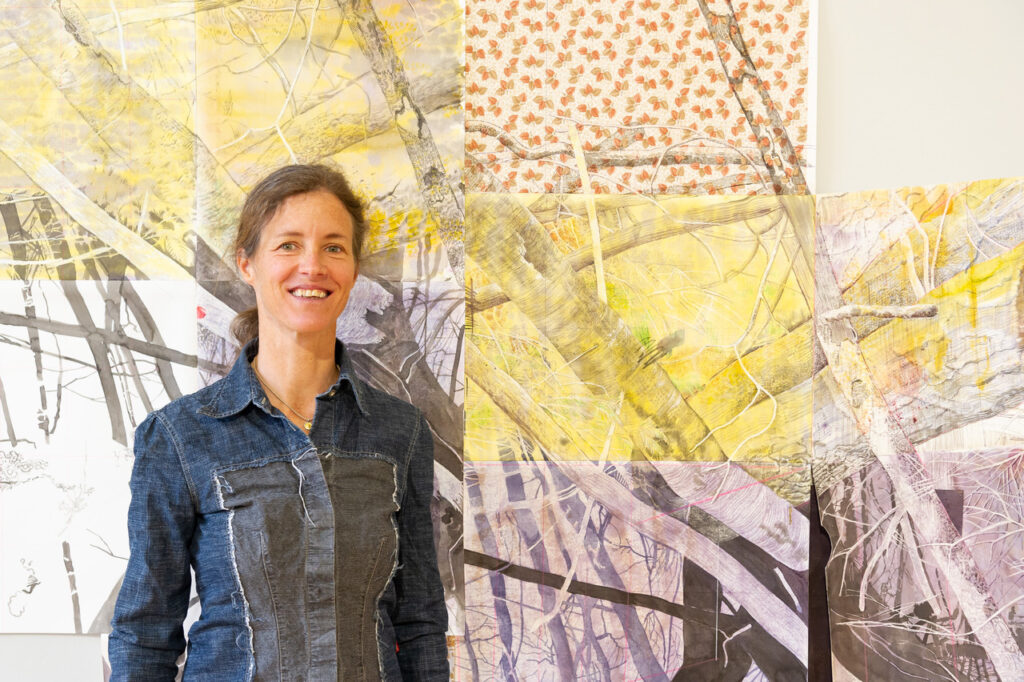
Ingrid Schreyer
Ingrid Schreyer studied teaching for visual education and philosophy-psychology-pedagogy in Salzburg and teaches at the University Mozarteum at the Department of Fine Arts and Design.
In her artistic practice, she is committed to using painting, drawing, and photography to make the vulnerable beauty of sensitive ecosystems visible in detail. For several summers she worked with farm animals on alpine pastures. She constantly pursues her photographic research in outdoor spaces: in green zones, mountain environments, roadsides. Her experiences of dealing with rural space manifest themselves in different formats: in large works on paper, in public space (wall design Landwirtschaftsschule Tamsweg), in the publication Nachsuche (with Bodo Hell, Edition Krill) or the picture book “Der richtige Riecher” (with Sarah Kretschmer, Bibliothek der Provinz).
Angela Andorrer
Born in Canada as the daughter of an Antarctic and Mars explorer, she studied sculpture, interdisciplinary art, fiber art and conceptual art with Kiki Smith in Montreal and Munich. Since 2000, she has pursued an active artistic practice that includes participation in PARALLEL ART FAIR Vienna, the Liverpool Biennial of Contemporary Art, the Biennial of Land Art in Andorra, the art projects riem_public art in Munich as well as exhibitions at Kathrin Mulherin Art Projects in Toronto, <rotor> as part of Steirischer Herbst Graz and at the MOCCA Museum of Contemporary Canadian Art.
She has also created permanent sculptures in public spaces. Residencies and a DAAD scholarship from the German Academic Exchange Service have taken her to Los Angeles, Copenhagen, Belgrade and the Banff Center for the Arts in Canada, among other places. She lives and works in Vienna and Klosterneuburg, Austria, has been a member of Künstlerhaus Wien since 2021 and is represented by Galerie ARTECONT Wien.
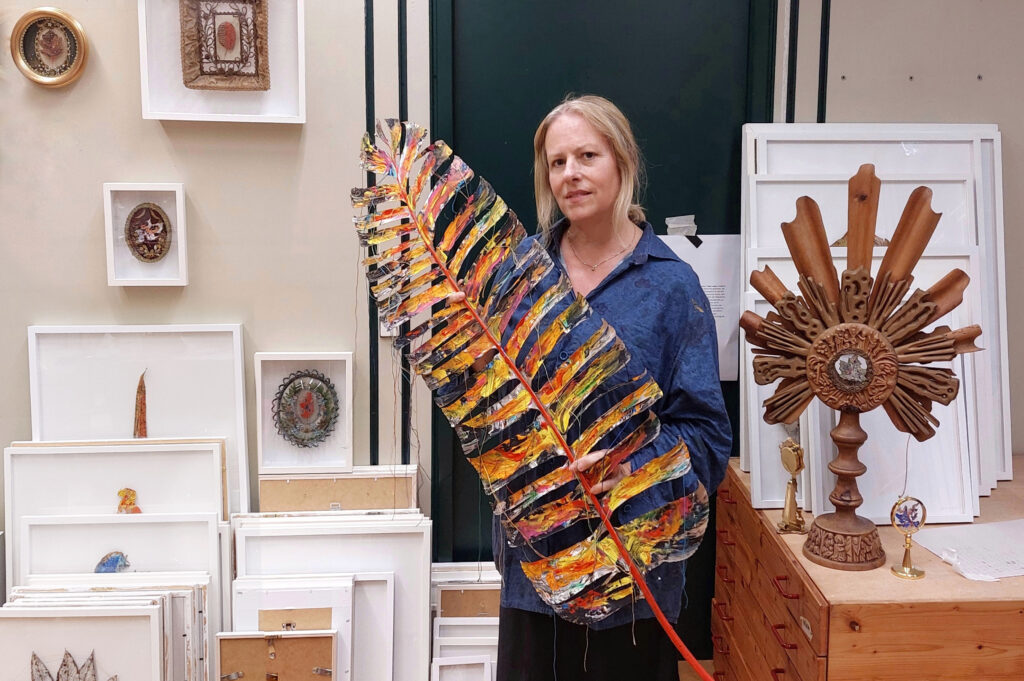
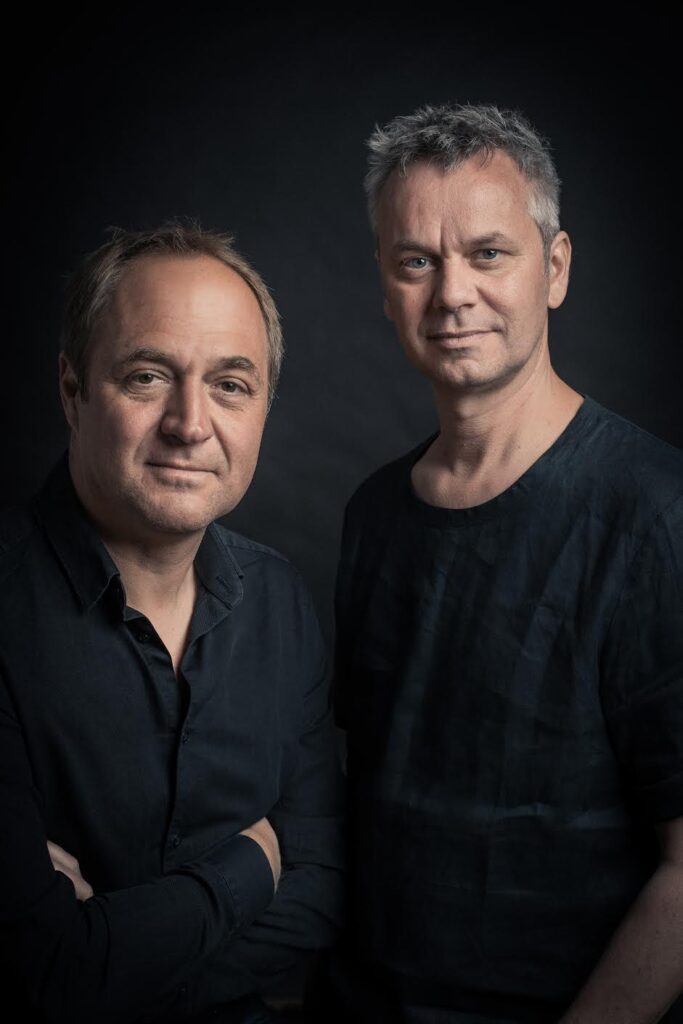
heri & salli
heri&salli is a studio for architecture, design and urban development, based in Vienna. Founded in 2004 by Heribert Wolfmayr and Josef Saller, heri&salli understand the design of our environment as a symbiosis of different disciplines. Sustainability, resilience, technology and innovation are the basis of creative processes to create livable space for humanity. Building communities is one of the definitive achievements of architecture.
Society
Societies are constituted by the relations of the common – architecture has the potential to build these communities.
Information
Architecture arises from information and passes on information. We can read architecture.
Technology
We need to find the right opportunity at the right time, in the right place for the right task. Tangible, intelligent and sustainable.
Architecture
Architecture is the result of lively discourse, interdisciplinary cooperation, flexibility and an experienced team.
Marlene Hausegger
Marlene Hausegger is particularly interested in the hidden limitations and disguised possibilities of social situations, which she discovers above all in public spaces. The results are often temporary installations as well as accompanying drawings, collages and videos.
She studied at the University of Applied Arts Vienna and at the École des Beaux Arts Montpellier. Since 2019 she has been teaching at the University of Art and Design Linz with Prof. Anna Jermolaewa. She received the State Scholarship for Fine Arts (2018) and the Gabriele Heidecker Art Prize (2023).
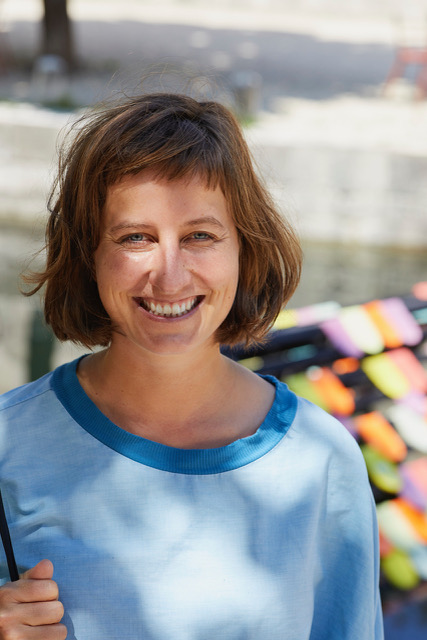
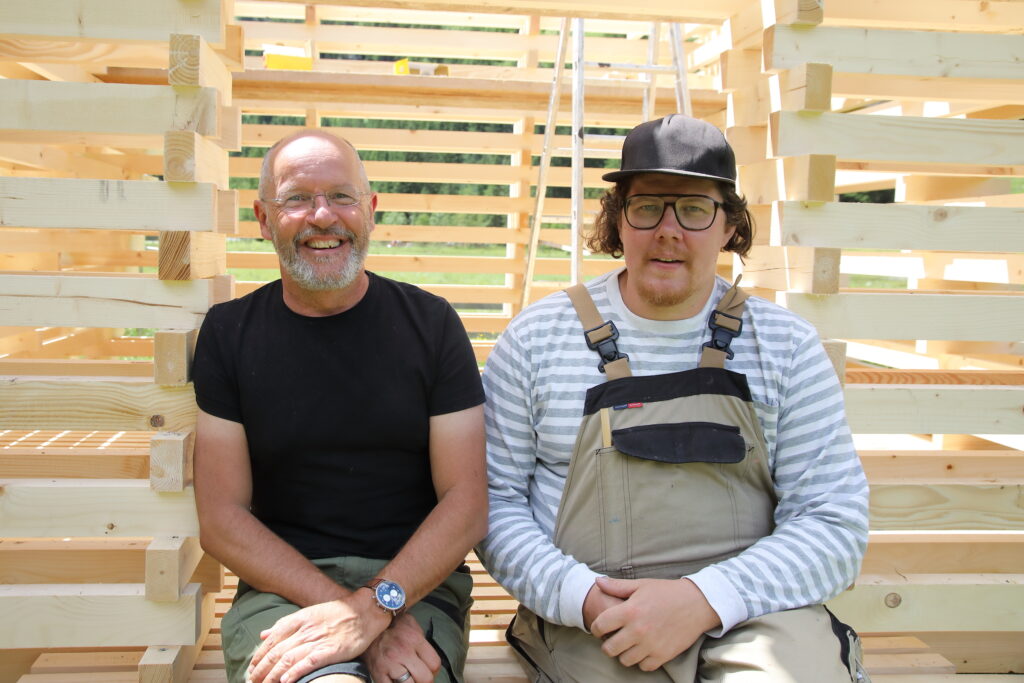
Clemens Bauder & Karl Entacher
The works of Clemens Bauder move between architecture, urbanism and visual art and design. Collaborative and processual work are elementary components of his practice. In the realization of his predominantly site-specific projects, he usually lends a hand himself. Temporary architectures and installations in public space have taken him from Lisbon to China. Bauder develops mainly interdisciplinary and hybrid projects with a research focus on public space in both urban and rural contexts. Karl Entacher has been a professor at Salzburg University of Applied Sciences for more than 25 years and was recently voted one of the most popular teachers at Holztechnikum Kuchl. Together with Clemens Bauder and the students of Holztechnikum Kuchl, they are realizing the hay barns for kunstroas 2023 + 2025. Entacher’s areas of expertise: Mathematical statistical methods, scientific computing, Monte Carlo methods, simulation, random number generation, theory of uniform distribution
Lorenz Prommegger // X ARCHITEKTEN
Studied architecture at the Technical University in Graz (diploma 1998 with Prof. Joost Meuwissen), teaching assignments at the TU Vienna and TU Graz, visiting professor at the Academy of Art, Rotterdam, consulting activities in project development.
X ARCHITEKTEN is a group of committed architects who develop conceptual positions on contemporary architecture in project-related work. As a mathematical variable, the x stands for openness. The x demands the plural: the team with a flat hierarchy replaces the professional image of the architect as a lone fighter. The field of activity of x architekten includes residential construction, office construction, buildings for industry, commerce, shopping and entertainment, design and urban development
